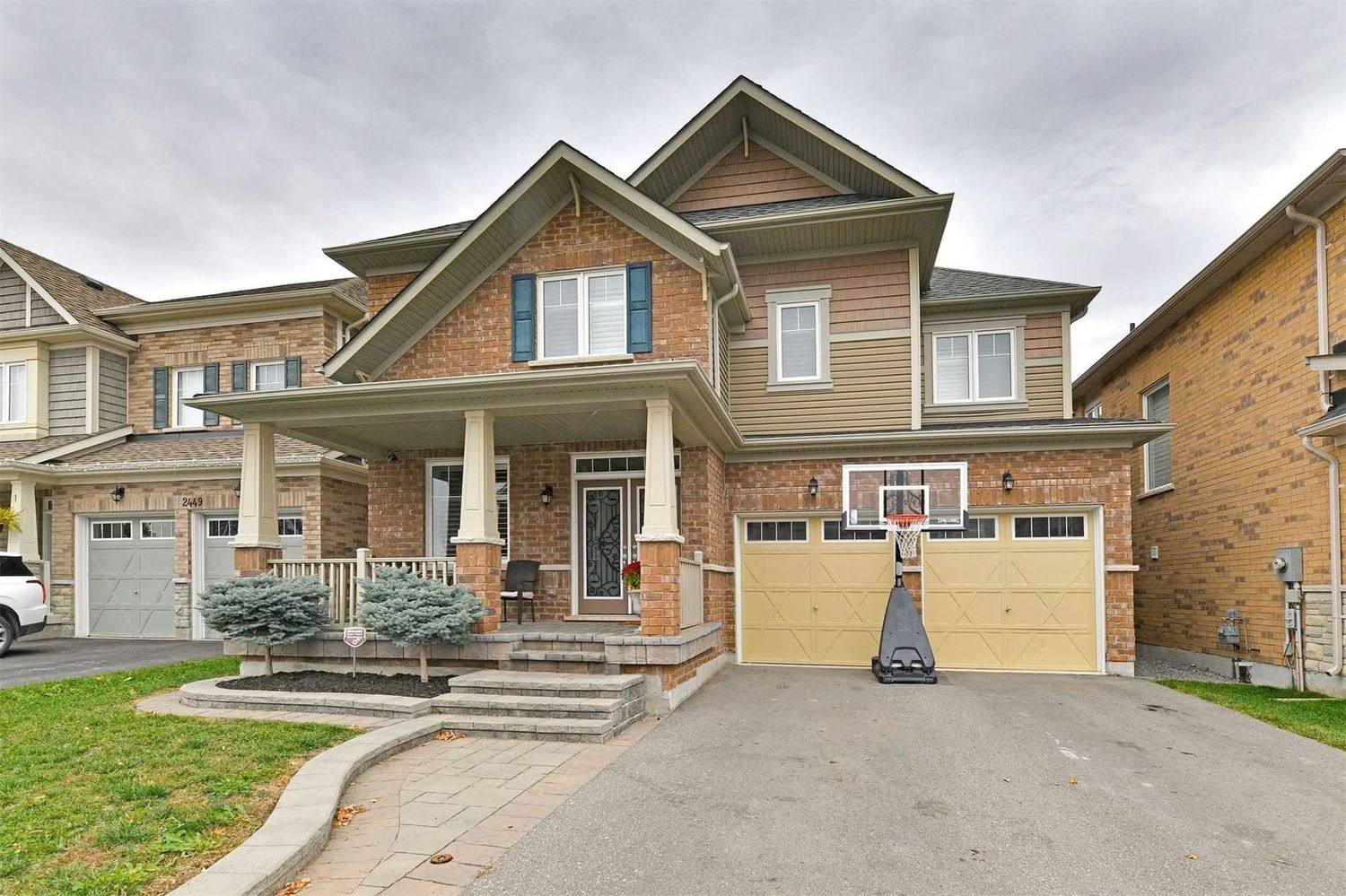$1,099,000
$*,***,***
4-Bed
5-Bath
2500-3000 Sq. ft
Listed on 4/11/23
Listed by CENTURY 21 BRISCOE ESTATES LTD., BROKERAGE
Finished From Top To Bottom, This 4 Bedroom, 5 Baths...Yes 5 Baths Includes 2 Master Ensuites. 9' Ceilings, Upgraded Hardwood Floors/Ceramic & Wainscoting Thru Main W/Open Concept Dining/Living & Kitchen. Undercounter Lighting Warms Up This Modern Kitchen W/Floating Island, Quartz Counters, Tumble Stone B/Splash & Ss Appliances. 8' Sliding Patio Doors To Fenced In B/Yard With Patio & Garden Shed. 2 Sep Double Coat Closets Walks You Thru To Large Laundry Room. Direct Access To Double Garage. Main Floor Office/Family Room. Master W/His & Hers W/In Closets & 5Pc Ensuite. Huge 2nd Bed W/ 4Pc Ensuite & His & Hers Closets. Stylish Lighting & California Shutters Throughout Home. 2,963Sq' As Per Mpac. Professionally Fin Bsmnt In 2017 With Additional Office/Games Room & A Large 2Pc Bath. Spacious & Open Recreational Area With Pot Lights & Above Grade Windows With R/In Wet Bar ...A Great Place For Family Get Togethers!
Steps To New Shopping Plaza, Costco, Schools, Parks, Go & 407. Gas Fireplace In Living. Built In 2015. Most Rooms Freshly Painted!
To view this property's sale price history please sign in or register
| List Date | List Price | Last Status | Sold Date | Sold Price | Days on Market |
|---|---|---|---|---|---|
| XXX | XXX | XXX | XXX | XXX | XXX |
E6019949
Detached, 2-Storey
2500-3000
9+2
4
5
2
Built-In
6
6-15
Central Air
Finished
N
Y
N
Alum Siding, Brick
Forced Air
Y
$7,410.93 (2022)
95.23x43.11 (Feet)
